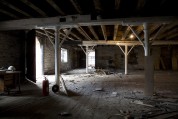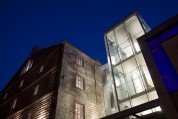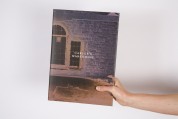Carver’s Warehouse 2007‑08
Carver’s Warehouse is the oldest surviving warehouse in Manchester city centre. It has virtually all of its original timber and cast iron internal structure and its external walls are constructed wholly from stone.
I was commissioned by Town Centre Securities to document the building’s renovation and produce a book in association with Axis Graphic Design. The book, which is privately published, was launched at MIPIM, the international property convention in March 2008.
The consulting engineers, Martin Stockley Associates, managed the project and has leased the top two floors for its Manchester staff. Marketing Manchester has taken up residence in the basement and ground floor.
The Carver’s Warehouse book charts the conversion of a rundown warehouse – the oldest in Manchester – from a bathroom showroom to renovated offices.
With page after page of full bleed images the book chronicles the crafts of stonemasons, timber specialists, roofers, electricians, joiners and glazers. It follows a journey of patient professionalism as the engineers and builders grapple to bring this beautiful, nineteenth-century relic into use for the twenty-first century.
Design by Axis Graphic Design. Photography and project management by Len Grant.
Privately published by Town Centre Securities, 2008
Not for public sale
338 x 240mm, 72 pages, hardback, with slipcase
Afterword by Martin Stockley



























